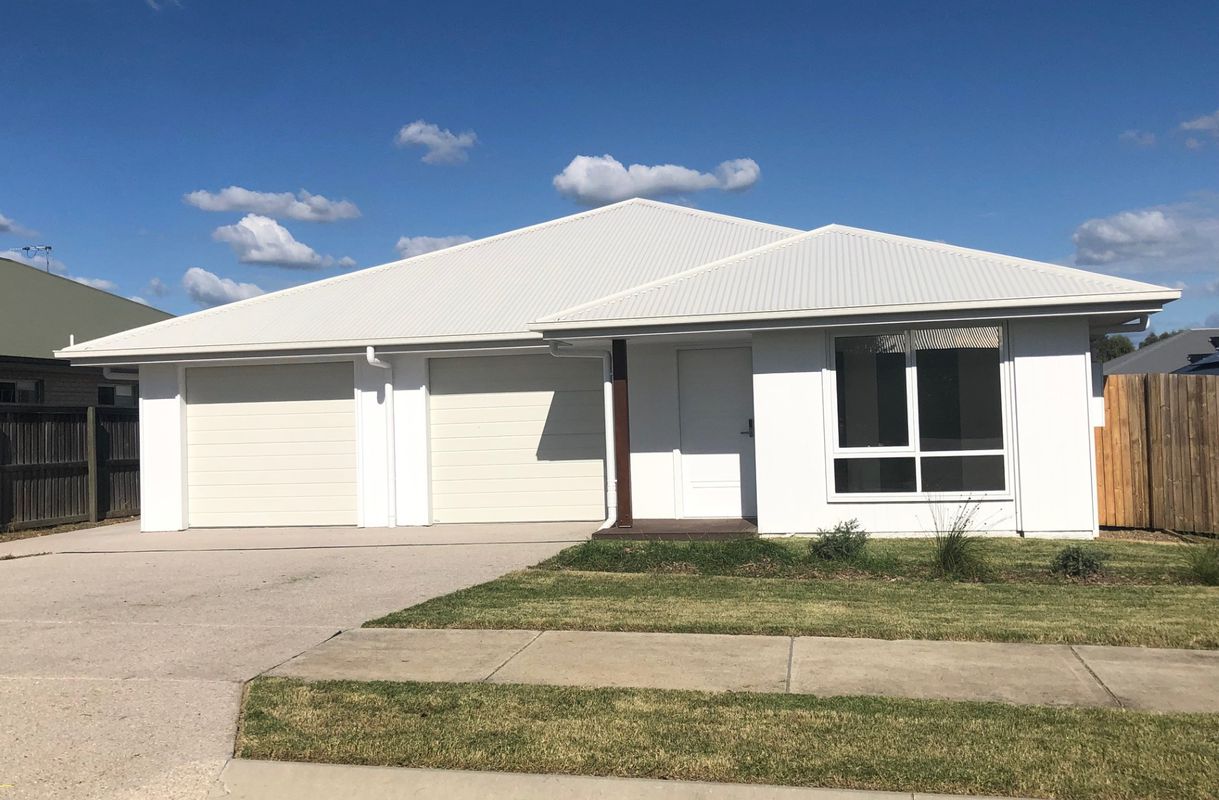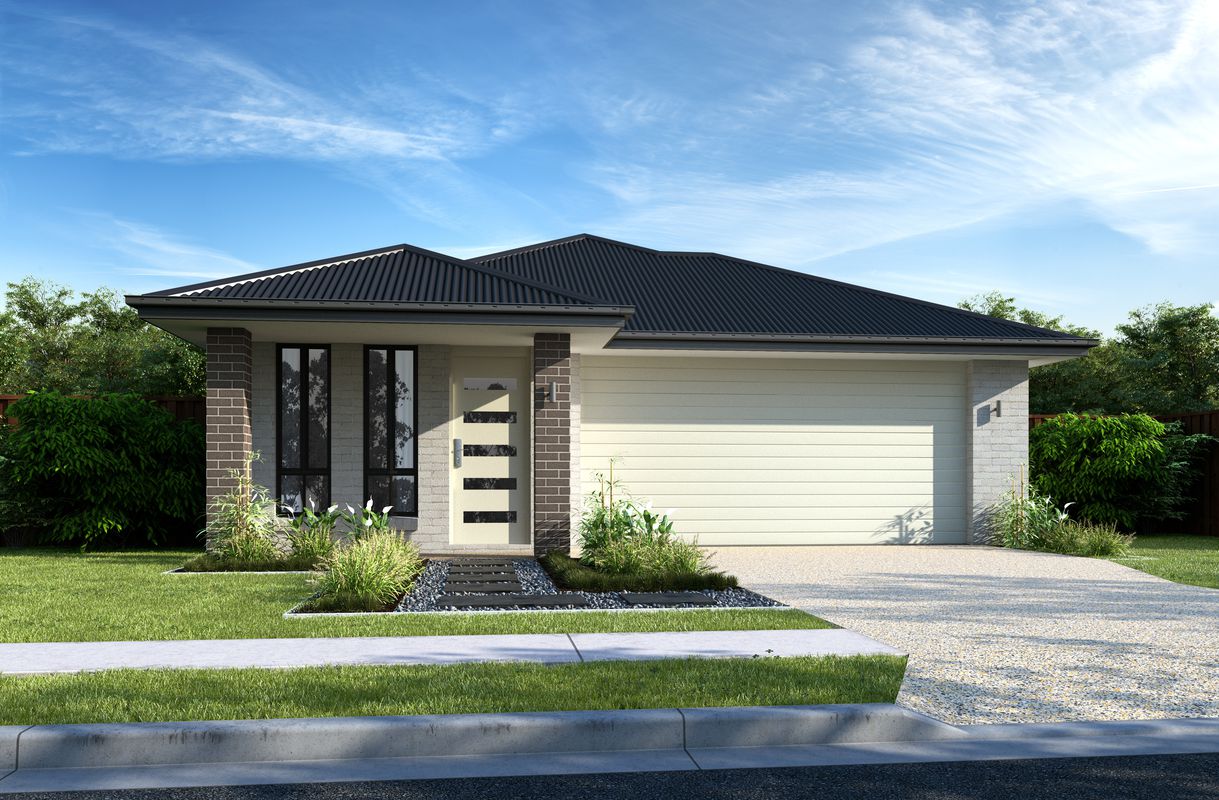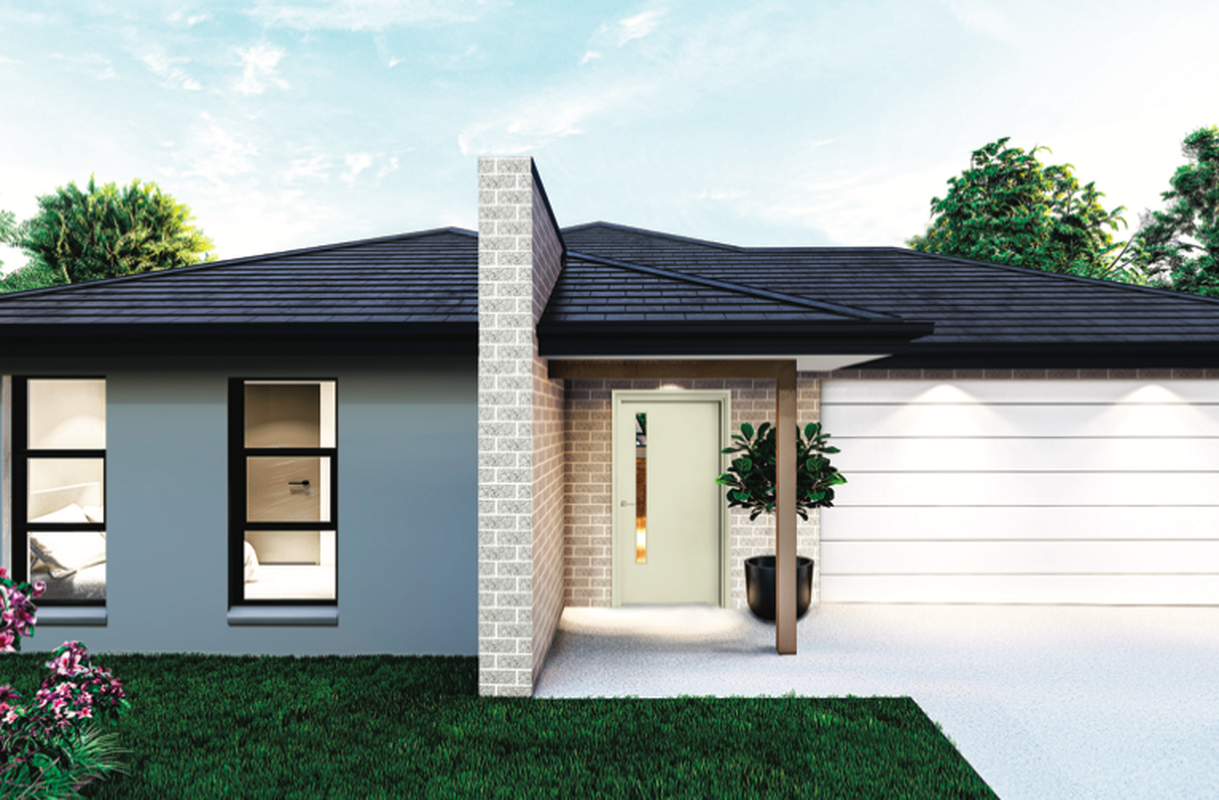|
Call us anytime 1300 964 811 |
|
Drop us a line [email protected] |

|
Call us anytime 1300 964 811 |
|
Drop us a line [email protected] |

Clyde
| 3 Beds | 3 Baths | Approx 350 Square metres | 2 car spaces |
Investors Note
This is the ideal location for an SDA Home. Close to health services, transport, shopping and more.
Invest in this high-demand SDA location and achieve more with up to 19.5% gross yield and TPI of $188k.
SDA providers are calling out for more new homes in prime locations.
What is SDA?
Specialist Disability Housing is housing that has been specially designed to suit the needs of people with a disability who have an ‘extreme functional impairment’ or ‘very high support needs’. The specialised features of an SDA property are intended to support the resident(s) to live as independently as possible and in so doing reduce their lifetime support costs.
Specialist Disability Housing offers investors a very high yielding asset. For more information get in contact with us today.
Land Tax Except
SDA Investment properties in VIC now enjoy Land tax exceptions! Speak to a Meridien Group team member for further details and how this might benefit you.
Location
Bella, Clyde is a new beautifully designed masterplan community, 48 km south-east of Melbourne’s CBD. The estate features tree-lined streets, open spaces, an amazing playground, expansive wetland and a flowing waterway. There are lifestyle amenities at your doorstep and this fast-evolving suburb has an exciting myriad of nearby future conveniences to come.
The location is ideal for SDA as it is supported by a host of local medical clinics for day-to-day needs, and Casey and St John of God Hospitals offer more comprehensive healthcare services.
The estate is well connected with plenty for options for childcare, primary, secondary education, plus TAFE and university. Nearby shopping centres include Clyde, Westfield Fountain Gate and more. Nearby enjoy golf courses, gyms and an Olympic size swimming pools.
What’s Nearby
• 3.8 km from Kingswim Swimming Pool
• 4.6 km from Valetta Street Medical Centre
• 5.5 km from Coles Clyde North
• 5.7 km from Shopping on Clyde
• 5.8 km from Casey Medical Centre
• 6.6 km from Selandra Rise Shops
• 6.7 km from Clyde North Medical Centre
• 8 km from Cranbourne Indoor Swimming
• 14.3 km from Monash Health - Casey Hospital
• 14.5 km from St John of God Berwick Hospital
• 55 km from Melbourne CBD
About the Property
- House and land package | 2-part land and build contracts
- Land area | 350sqm
- Build area | 179sqm
- Titled Land | Build now
- High Physical Support SDA | 3.3.2.2 | 2P + OOA
- Full turnkey
- Fast build times
- Total support throughout the build and tenanting process!
Demand
The data confirms what the SDA providers are telling us. They need more new SDA homes in Melbourne.
Participants with SDA funding in use: 112
Participants with SDA funding, SDA not in use: 71
Participants with SDA funding: 183
Additional Participants eligible for SDA: 30
Total Participants with SDA funding or a SDA need: 213
The Key Numbers
As of April 2024, the SDA pricing was increased, this includes High Physical Support, Improved Liveability, Fully Accessible, and Robust. For an in-depth explanation of the new pricing, talk to our sales team.
High Physical Support
SDA Income - $82,228 per participant
MRRC - $12,058 per participant
Location Factor - 0.92
Potential Total Income | $188,572
Potential Yield – 19.5%
Improved Liveability
SDA Income - $68,938per participant
MRRC - $12,058 per participant
Location Factor - 0.92
Potential Total Income | $161,992
Potential Yield – 16.7%
*Please note that these numbers are based on 2 participants only. Pricing is current as at April 2024 and is as per published SDA schedules.
Ready to get started?
- Reserve this property with a $5,000 Expression of Interest
Make your move soon though as this is going to sell quickly.
Disclaimer
We have in preparing this information used our best endeavours to ensure the information provided is true and accurate. The images and renders provided in this listing by the builder are for illustrative purposes only. They may contain fixtures, furniture or finishing not available for this design. Clients need to refer to the building contract for specific details on specifications and inclusions specific to any property. Specifications and inclusions are subject to change over time. Meridien Group does not accept any responsibility for variations to specifications ad inclusions made by the builder. Financial information is an estimate only and is not warranted or guaranteed. Refer to investment reports for specific details.
HPS
Fire sprinkler system included

Rosewood
| 5 beds | 2 baths | 2 car spaces |

Tarneit
| 3 beds | 3 baths | 2 car spaces |

| 3 beds | 3 baths | 2 car spaces |
Disclaimer
Plans and images are for illustration purposes only. All prices and information is current as at the published date. Meridien Group does not provide financial or legal advice and does not offer or imply warranties or guarantees of performance. Clients are advised to seek independent legal and financial advice before proceeding.
Acknowledgement of Country
We respect and honour Aboriginal and Torres Strait Islander Elders past, present and future. We acknowledge the stories, traditions and living cultures of Aboriginal and Torres Strait Islander peoples on this land and commit to building a brighter future together.